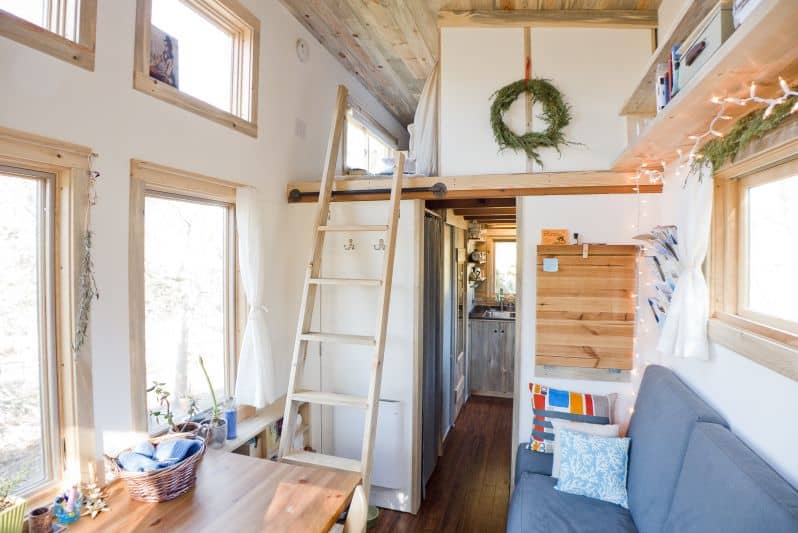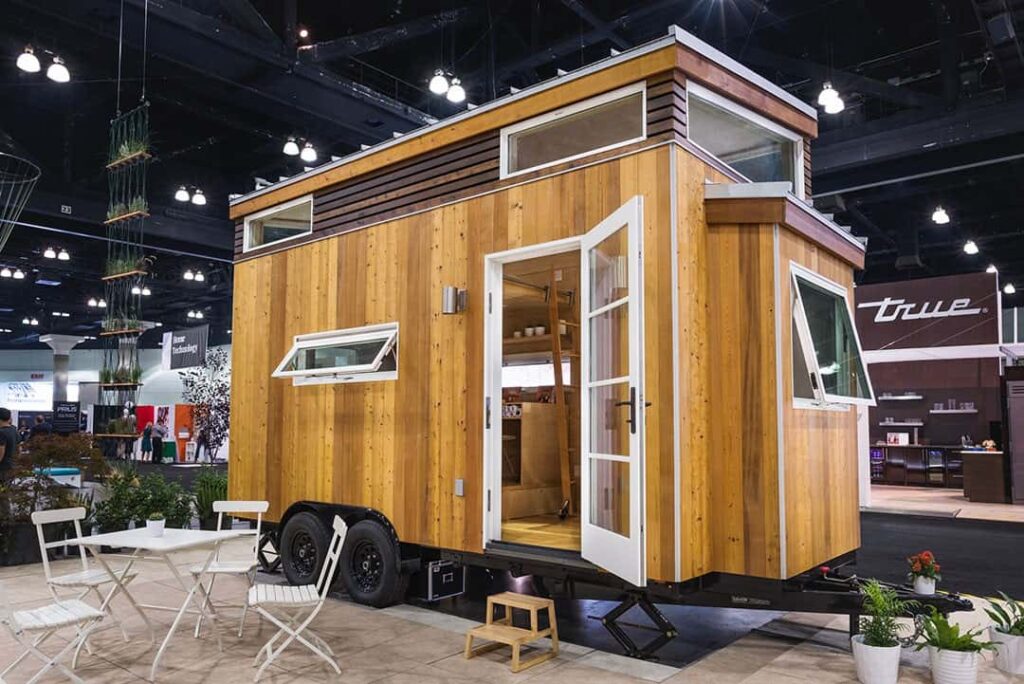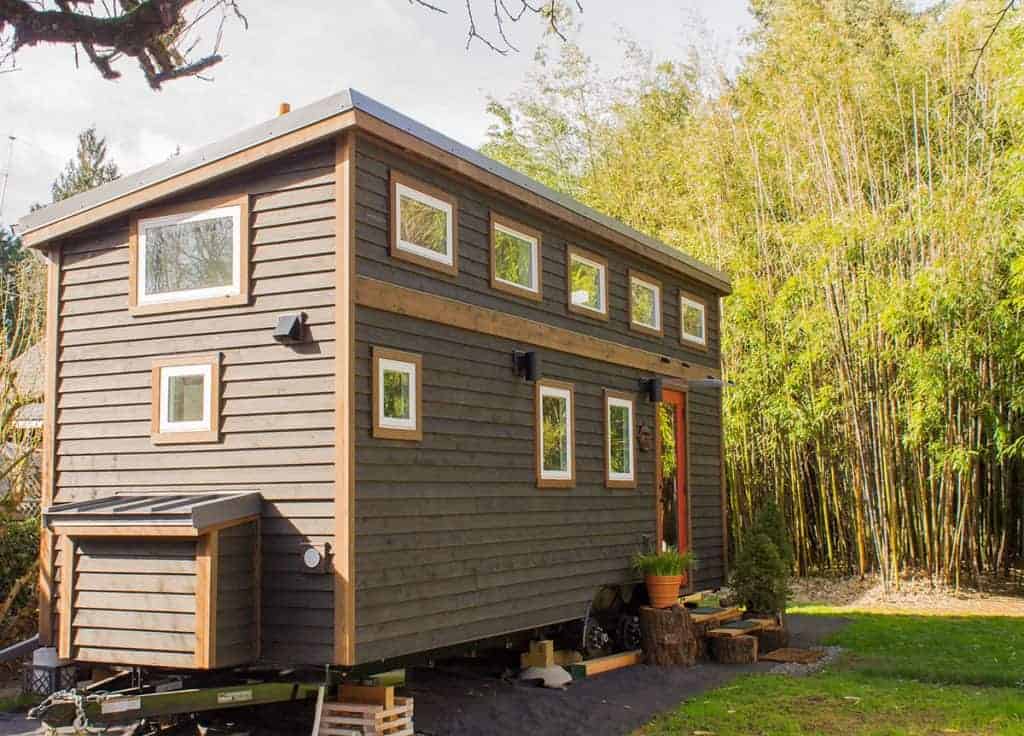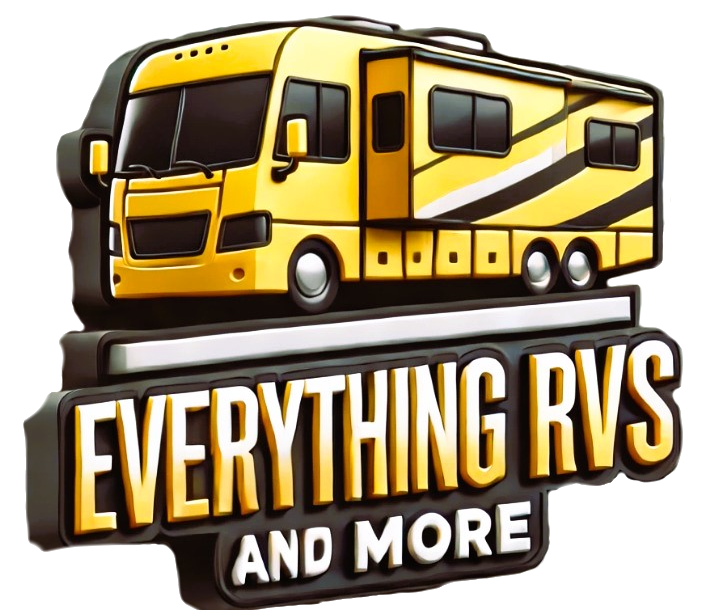
Tiny homes offer the ultimate freedom—lower costs, off-grid living potential, and a minimalist lifestyle that keeps you focused on what truly matters. But building one from scratch? That’s a whole different challenge.
That’s where The Tiny Project comes in.
If you’ve ever dreamed of designing your own tiny home, but weren’t sure where to start, The Tiny Project offers architect-designed, professional tiny house plans that help turn your vision into reality—whether you want a cozy retreat, a mobile office, or a fully functional full-time home.
These expert-crafted plans give you the blueprints to build a high-quality, functional tiny home that fits your lifestyle—whether you’re looking for a modern cabin, a work-from-anywhere setup, or a space-efficient family home.

Why Choose The Tiny Project? Professional-Grade Plans for DIY Tiny Home Builders
Building a tiny home requires serious planning—from structural design to maximizing space, airflow, and natural light. The Tiny Project’s pre-designed plans solve these challenges, giving DIYers and builders everything they need to create a functional, efficient, and beautiful tiny home.
✔ Architect-Designed Plans – Professionally created for both DIYers and contractors.
✔ Space-Efficient Layouts – Maximize storage, comfort, and functionality in a compact footprint.
✔ Energy-Efficient & Off-Grid Ready – Many designs work with solar power and eco-friendly solutions.
✔ Customizable & Adaptable – Start with a plan and modify it to fit your personal needs.
✔ Affordable & Time-Saving – Skip costly mistakes with a detailed blueprint that gets it right the first time.
Whether you’re a DIY builder looking to construct your own home or someone looking for a professionally designed blueprint, these plans are a solid investment for tiny home living.
🔗 Want to learn more about DIY tiny homes? Check this out:
DIY Tiny House Plans

My Take on Tiny House Plans (And Why They Matter for DIY Builders & Off-Grid Living)
I’ve always been fascinated by tiny homes—the way every square foot is optimized, the clever use of storage, and the freedom they offer compared to traditional housing.
But building one from scratch? That’s a serious project, and having the right blueprint can make all the difference between a dream home and a disaster.
The Tiny Project offers professional, well-thought-out designs that take the guesswork out of building, so you can focus on creating a functional, comfortable, and long-lasting tiny home.
Featured Tiny House Plans from The Tiny Project
🏡 The Hikari Box (Light-Filled & Spacious)

- Size: 24’ long with 184 sq. ft. of ground space and two lofts.
- Style: Modern, minimalist, open-concept with large windows for natural light.
- Features: Queen bed loft, storage loft, simple & efficient construction.
- Best For: Those who want a bright, spacious tiny home with minimal clutter.
✅ Perfect for: Minimalists, first-time tiny home builders, and anyone who loves natural light.
☀️ Sol Pod (A Mobile Work & Living Space)

- Size: Compact mobile office/living space designed for flexibility.
- Style: Modern, sleek, multi-functional design.
- Features: Raised platform floor with hidden storage, full natural lighting, and open workspace.
- Best For: Those needing a mobile home office, creative studio, or guest space.
✅ Perfect for: Remote workers, nomads, and entrepreneurs looking for a work-from-anywhere solution.
🔦 Light Haus (Smart, Functional & Built for Comfort)

- Size: 24’ long with roomy interior & innovative storage solutions.
- Style: Contemporary, with height clearance for both short & tall occupants.
- Features: Two separate office spaces, a large kitchen, luxurious bathroom, loft bedroom, and pet-friendly design.
- Best For: Couples, work-from-home professionals, and those needing extra space in a compact home.
✅ Perfect for: DIY builders who want maximum comfort and flexibility in a tiny space.
Explore Tiny Home Designs
Download this photo book and get inspired by some of the most beautiful, functional tiny homes.
Download the Tiny Home Photo Book

What Do DIY Builders Say About The Tiny Project?
⭐️⭐️⭐️⭐️⭐️ “The Tiny Project’s plans were the best investment we made in our build. The layout, details, and space-saving features made the process so much easier!” – Verified Customer
⭐️⭐️⭐️⭐️⭐️ “I was new to tiny house construction, but these plans gave me a solid roadmap to follow. Highly recommend!” – Nathan S.
⭐️⭐️⭐️⭐️⭐️ “The Light Haus design was exactly what we needed—functional, bright, and space-efficient. Couldn’t be happier!” – Julie R.
Tiny home builders love how detailed, customizable, and easy to follow these plans are—helping them build efficient, practical, and beautiful tiny homes.
Final Thoughts: Is The Tiny Project Right for You?
If you’re serious about building your own tiny home, investing in a high-quality plan will save you time, money, and frustration.
✅ Professional, architect-designed tiny house plans.
✅ Optimized layouts for space efficiency, storage, and comfort.
✅ Customizable designs for off-grid or sustainable living.
✅ Great for first-time DIY builders or experienced contractors.
✅ A clear, step-by-step blueprint to help you build with confidence.
Whether you’re dreaming of a minimalist retreat, an off-grid sanctuary, or a mobile home office, The Tiny Project offers the plans to bring it to life.
Start Building Your Dream Tiny Home
Get professional-grade tiny house plans and start your journey to tiny living today.
Browse Tiny House Plans

